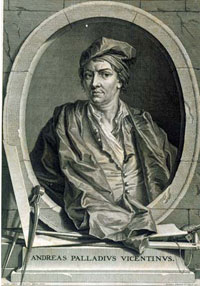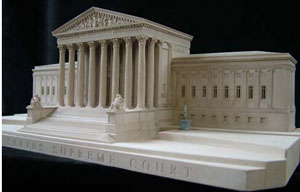
| INDEX TO ARTICLES |
| CONTACT US |
![]()
|
Palladio and His Legacy: A Transatlantic Journey |
|
Andrea Palladio (1508–1580) is considered among the most
significant and influential architects in the Western world. His clean, elegant interpretation of the
architecture of classical antiquity was to spread throughout Europe and North America, and his finished
buildings, drawings, and writings have become cultural touchstones.
Now, for the first time in New York, a collection of thirty-one rarely seen
drawings by Palladio from the outstanding collection of the Royal Institute
of British Architects Trust is on view in a special exhibition at The Morgan
Library & Museum entitled Palladio and His Legacy: A Transatlantic Journey,
from April 2 through August 1, 2010. ANDREA PALLADIO Palladio was born in Padua, then part of the Republic of Venice, and
early on worked as a stonecutter in sculpture studios in the Veneto.
He would later be drawn to architecture and studied Roman ruins as
well as the work of the classical author Vitruvius. In 1570, Palladio
published his seminal I Quattro Libri dell’Architettura (Four Books on Architecture), which fully lay out his
architectural theory and demonstrate his core beliefs in the beauty and harmony of classical architecture.
Primarily known for his villas and palaces for the aristocracy, Palladio also designed buildings for wealthy
merchants and untitled landowners. These structures include churches, apartment blocks in Venice, and
even barns. Throughout, he was able to incorporate classical design elements while exploiting Renaissanceera EXHIBITION The exhibition begins with five drawings from Palladio’s early career and his intensive study of the
architecture of antiquity. His sketch of the warehouses of Trajan at Ostia shares many design elements found
in his later Basilica in Vincenza. A drawing of the antique bases of columns in the Lateran Basilica shows that
they were intended to add height to preexisting columns that were
too low. He adopted this approach in the interior of the church of
San Giorgio Maggiore in Venice. Assisi’s Temple of Minerva is a
rare example of a classical building with columns on high pedastals.
Palladio’s study of this temple anticipates his design of the giant
pillars on pedestals at the Palazzo Valmarana. This section of the
exhibition also includes a model of the Pantheon in Rome, which
Palladio measured and found a particular source of inspiration in
terms of proportions and detail. Several of the architectural drawings are complemented by modern basreliefs that express in three dimensions what the drawings represent. Since its publication in 1570, Palladio’s landmark text, I Quattro Libri dell’Architettura, has exerted enormous influence on architects. The book’s graphic design and sequencing of text and illustrations became a model for subsequent architectural publications. The autograph sheets in the exhibition shed light on Palladio’s creative process in designing the text, beginning with studies of how to integrate a building’s plan and elevation, followed by preliminary studies for the woodcut illustrations. PALLADIO AND AMERICA Palladio’s influence on the architecture of the United
States is examined in the final section of the show, which
consists of a series of specially commissioned models of key
American buildings. D ORGANIZATION AND SPONSORSHIP The exhibition is organized by the Royal Institute of British Architects Trust, London, in association with the Centro Internazionale di Studi di Architettura Andrea Palladio, Vicenza, and The Morgan Library & Museum, New York. Plaster models are by Timothy Richards. The exhibition is made possible by the generous support of the Regione del Veneto, Dainese, Richard H. Driehaus Charitable Lead Trust, British Architectural Library Trust, Gladys Krieble Delmas Foundation, Samuel H. Kress Foundation, Center for Palladian Studies in America, Richard Wernham and Julia West, Andrew D Stone, William T. Kemper Foundation, Anne Kriken and Sir John Soane’s Museum Foundation. Related public programs at the Morgan are made possible in part by the Italian Cultural Institute, New York. The Morgan exhibition program is supported in part by public funds from the New York State Council on the Arts and the New York City Department of Cultural Affairs. The exhibition is curated by Dr. Irena Murray, the Sir Banister Fletcher Director of the British Architectural Library at the Royal Institute of British Architects; Charles Hind, H. J. Heinz Curator of Drawings and Archives at the BAL and an internationally acknowledged Palladian scholar; and Calder Loth, Senior Architectural Historian at the Virginia Department of Historical Resources. Additional scientific and historical advice is provided by Dr. Guido Beltramini, Director of the Centro Internazionale di Studi di Architettura Andrea Palladio in Vicenza. Based in Bath, England, Timothy Richards has over many years become internationally known for his detailed plaster models of buildings from around the world. His work is held in many private collections and offers a unique way to help explain and interpret historically important architecture. Pictures starting at top: Sebastiano Ricci (1659–1734) Conjectural portrait of Andrea Palladio, 1715 RIBA Library Drawings and Archives Collections; Plaster model of United States Supreme Court Model by Timothy Richards, Bath, England |

 uring the eighteenth century,
Palladio’s impact was almost entirely on domestic
architecture, as house design increasingly incorporated
classically proportioned porticoes. Thomas Jefferson’s
design for his famous home, Monticello, in Charlottesville,
Virginia, is one of the best examples of this. Jefferson also incorporated Palladian principles into his design
for the Virginia State Capitol in Richmond as well as in an unsuccessful competition submission for The
White House.
Palladio’s restoration drawings of ancient Roman monuments, presented in the fourth book of I Quattro
Libri, became the primary source of inspiration for some of America’s most ambitious public buildings of the
late-nineteenth and early-twentieth-century American Renaissance. These include the Supreme Court and
National Gallery of Art in Washington, D.C., and the New York Stock Exchange.
uring the eighteenth century,
Palladio’s impact was almost entirely on domestic
architecture, as house design increasingly incorporated
classically proportioned porticoes. Thomas Jefferson’s
design for his famous home, Monticello, in Charlottesville,
Virginia, is one of the best examples of this. Jefferson also incorporated Palladian principles into his design
for the Virginia State Capitol in Richmond as well as in an unsuccessful competition submission for The
White House.
Palladio’s restoration drawings of ancient Roman monuments, presented in the fourth book of I Quattro
Libri, became the primary source of inspiration for some of America’s most ambitious public buildings of the
late-nineteenth and early-twentieth-century American Renaissance. These include the Supreme Court and
National Gallery of Art in Washington, D.C., and the New York Stock Exchange.